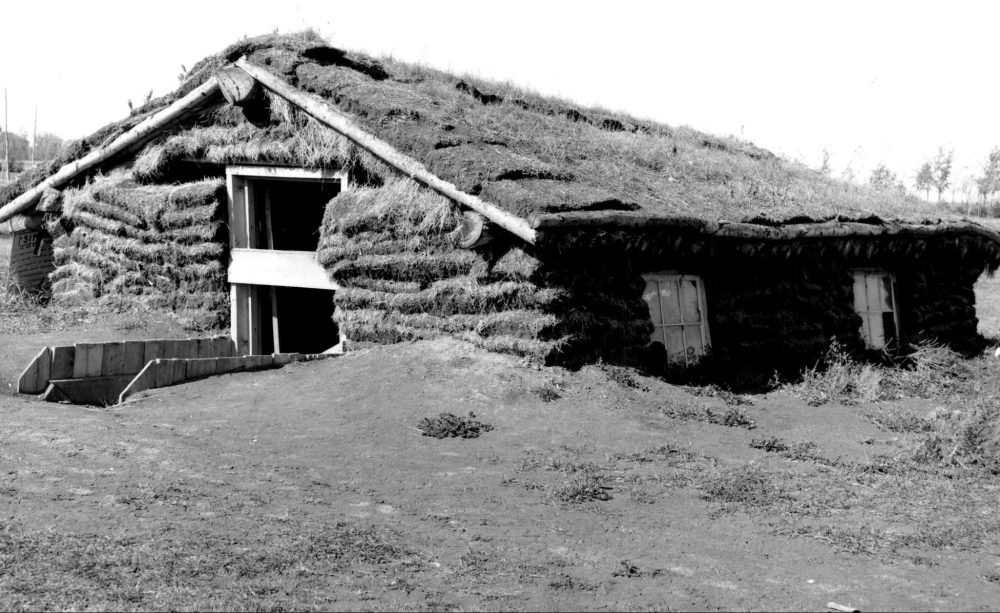COLUMN: Carillon Flashback August 7, 1974 – Sod house provided shelter for pioneers
Advertisement
Hey there, time traveller!
This article was published 13/08/2024 (269 days ago), so information in it may no longer be current.
A sod house or “semlin” on the Mennonite Village Museum grounds, built this summer, has created considerable interest among tourists, who frequently find it inconceivable that people could actually have lived in such a “hole in the ground.”
Ed Krahn, a student working at the museum as an Opportunities for Youth project, explained that the semlin is an authentic replica of sod houses used by Mennonite pioneers on the prairies in 1874, and in Saskatchewan in the 1920’s, as temporary shelters against the fast-approaching winters.
A new addition to the Mennonite village, the semlin was built by Ken Klassen, Ed Krahn and Harry Wiebe, members of the OFY project, under the direction of museum curator John C. Reimer.

This semlin, at the Mennonite Heritage Village, is not the first semlin project supervised by the museum curator. Before he established the MHV a decade ago, John C. Reimer was a teacher in Blumenort, where he showed his students how to build a semlin.
The structure is built over a dirt cellar, about three feet deep. A three-foot layer of sod bricks, each about four or five inches thick and 14 to 15 inches wide, complete the wall above ground.
Construction on a roof is begun by laying popular logs across the sods of the wall and over a central beam, which rests on a pole in the centre of the floor and on the higher part of the sod wall at each end of the structure. The logs are then covered with straw and finally sods.
Acting as a tour guide for MHV visitors, Krahn pointed out that the door was built a little right of centre so that a bedroom partitioned by a blanket in the far corner would provide more privacy, for family members who slept there.
He said many pioneers also dug cellars four or five feet deep and built a higher wall so that a loft could be partitioned for a bedroom.
The grass roots in the sod hold the bricks together when it rains, Krahn said. The sod house structures were built to last about five years, he explained.
Many people, upon entering the dark, damp dwelling via the dirt stairs, think it’s a potato cellar. Small windows provide little light and pioneers who had no glass had to use cheesecloth or oilcloth for windows.
The sod house was indeed a potato cellar, and everything else to pioneers. Sometimes the early settlers shared their dwellings with their livestock.
“The animals provided warmth,” Krahn explained.
In Saskatchewan, pioneers often made a shelter in the side of a hill, Krahn said, but since there were fewer hills where the Mennonites settled in Manitoba, here they had to dig into the ground.
A Museum of Man and Nature display in the MHV log house last week showed that British Ontario settlers to the prairies had another type of sod house. The Ontario settlers built their sod houses entirely above ground on a wooden frame structure.
